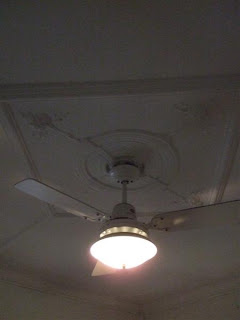So we didnt get the cornice for the other room on time and it was pouring rain over the long weekend, so we decided to make a start on what will be the study. This is currently the kids bedroom so we will have to get this done before the weekend. Fortunately the ceiling and cornice is great so it is only the insulation and plastering to do.




 It was funny to see that someone had tried to drill a hole in the base plate and their drill bit was still lodge in the wood. We removed it for the scrap book.
It was funny to see that someone had tried to drill a hole in the base plate and their drill bit was still lodge in the wood. We removed it for the scrap book. 




 It was funny to see that someone had tried to drill a hole in the base plate and their drill bit was still lodge in the wood. We removed it for the scrap book.
It was funny to see that someone had tried to drill a hole in the base plate and their drill bit was still lodge in the wood. We removed it for the scrap book. 












.jpg)

.jpg)







